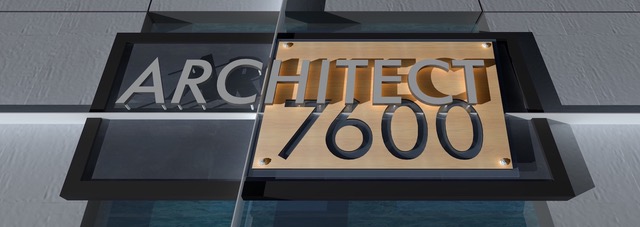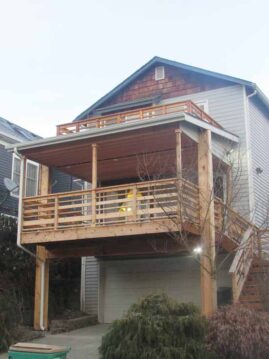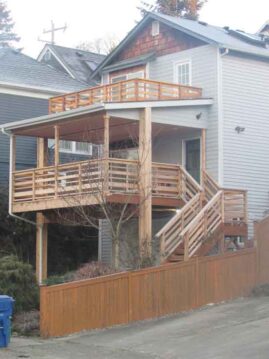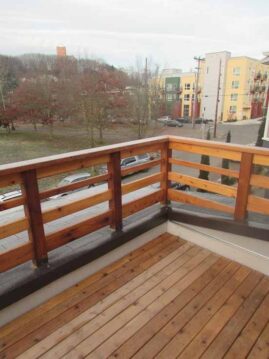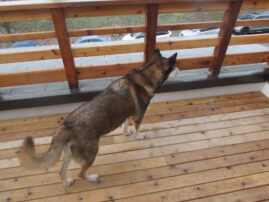This project replaced an existing single level deck that was in very poor repair. The design program added a new two level deck to the front of the existing house. The new deck provides a new stair access and covered entry to the front door, much needed exterior living and entertaining space, and a new upper level sun deck accessed from the master bedroom. The large wood clad pillars conceal a steel moment frame designed to support the weight of the structure, and to resist seismic lateral forces. Construction was completed in late summer of 2016.
